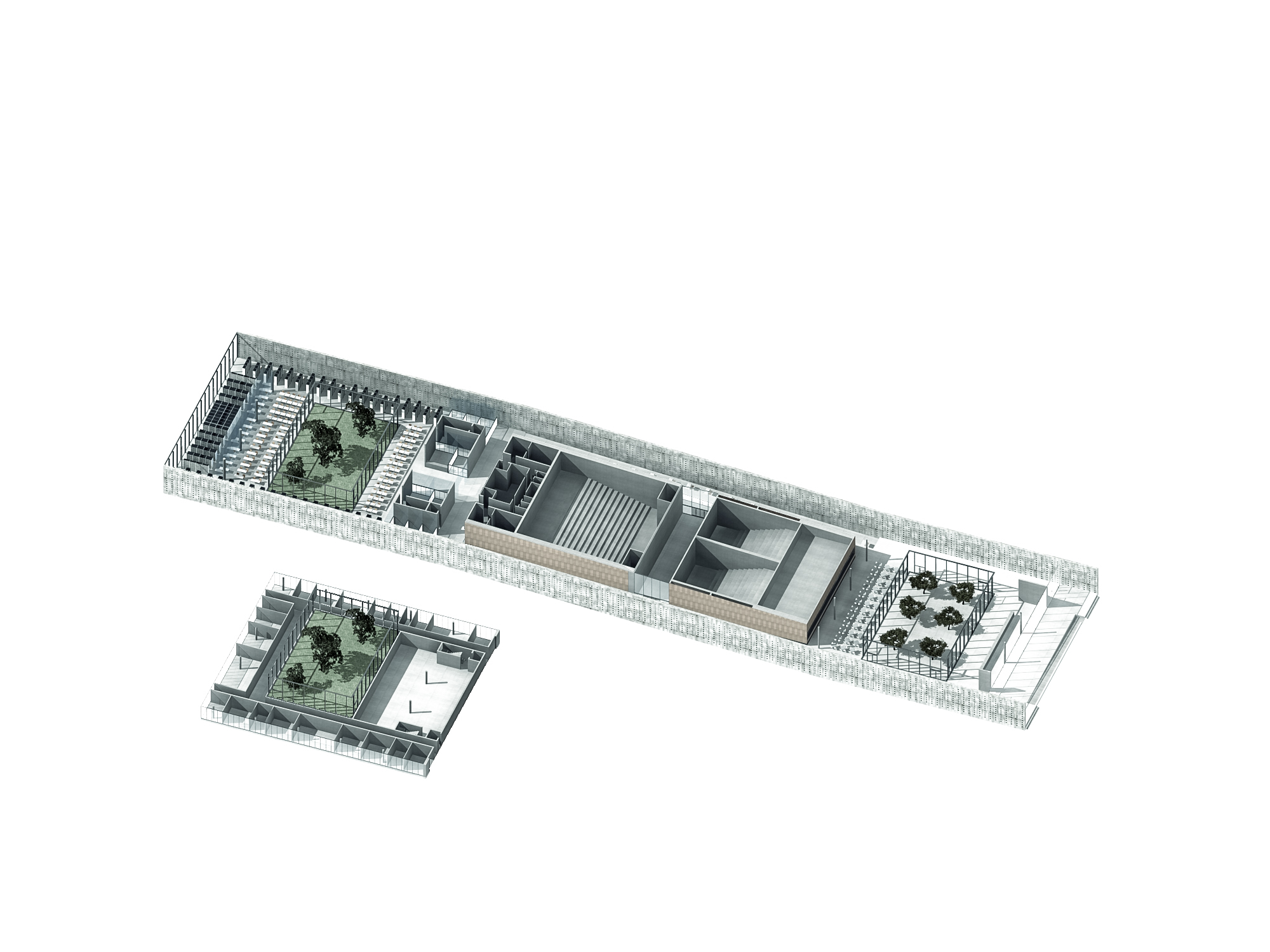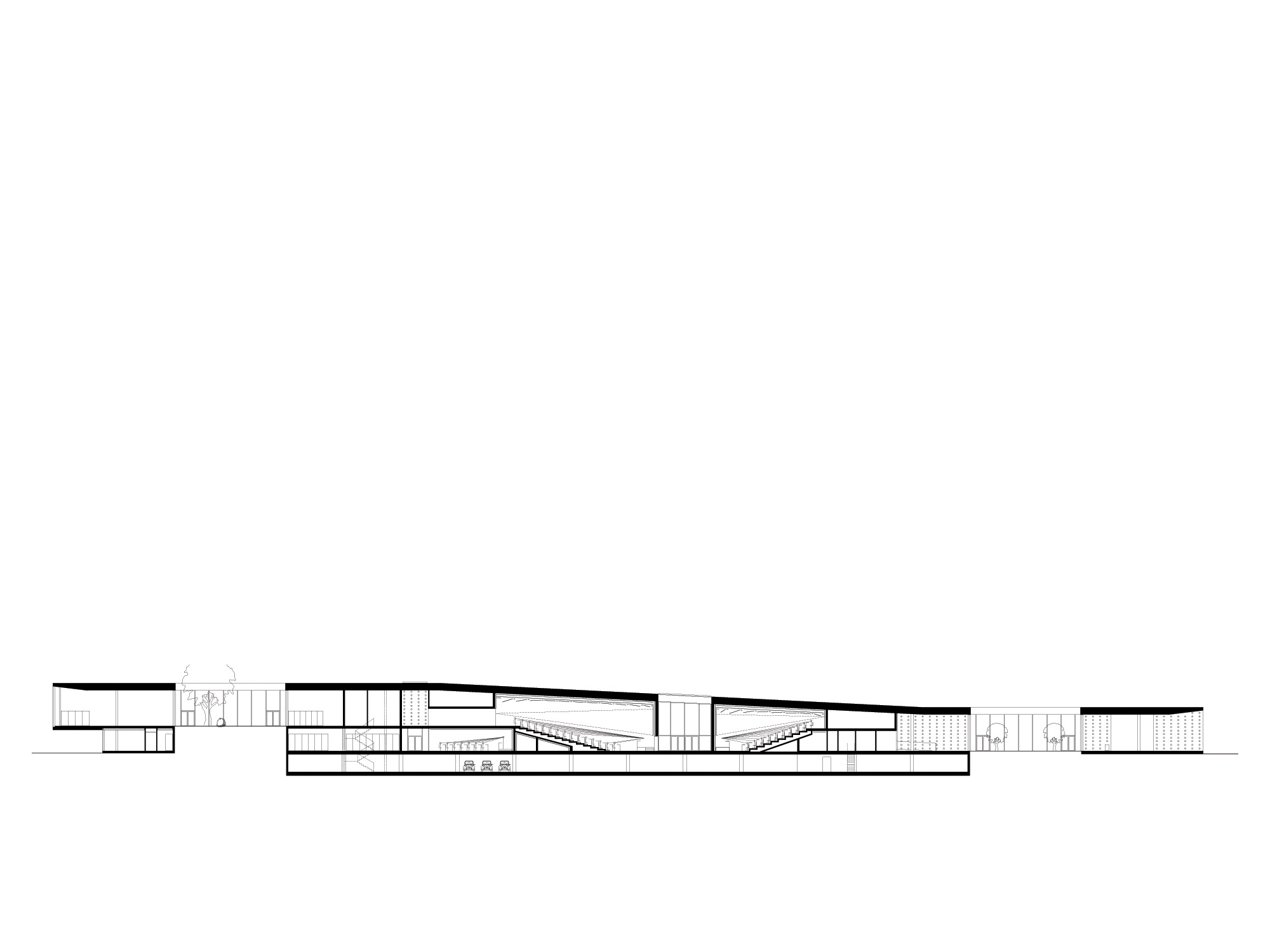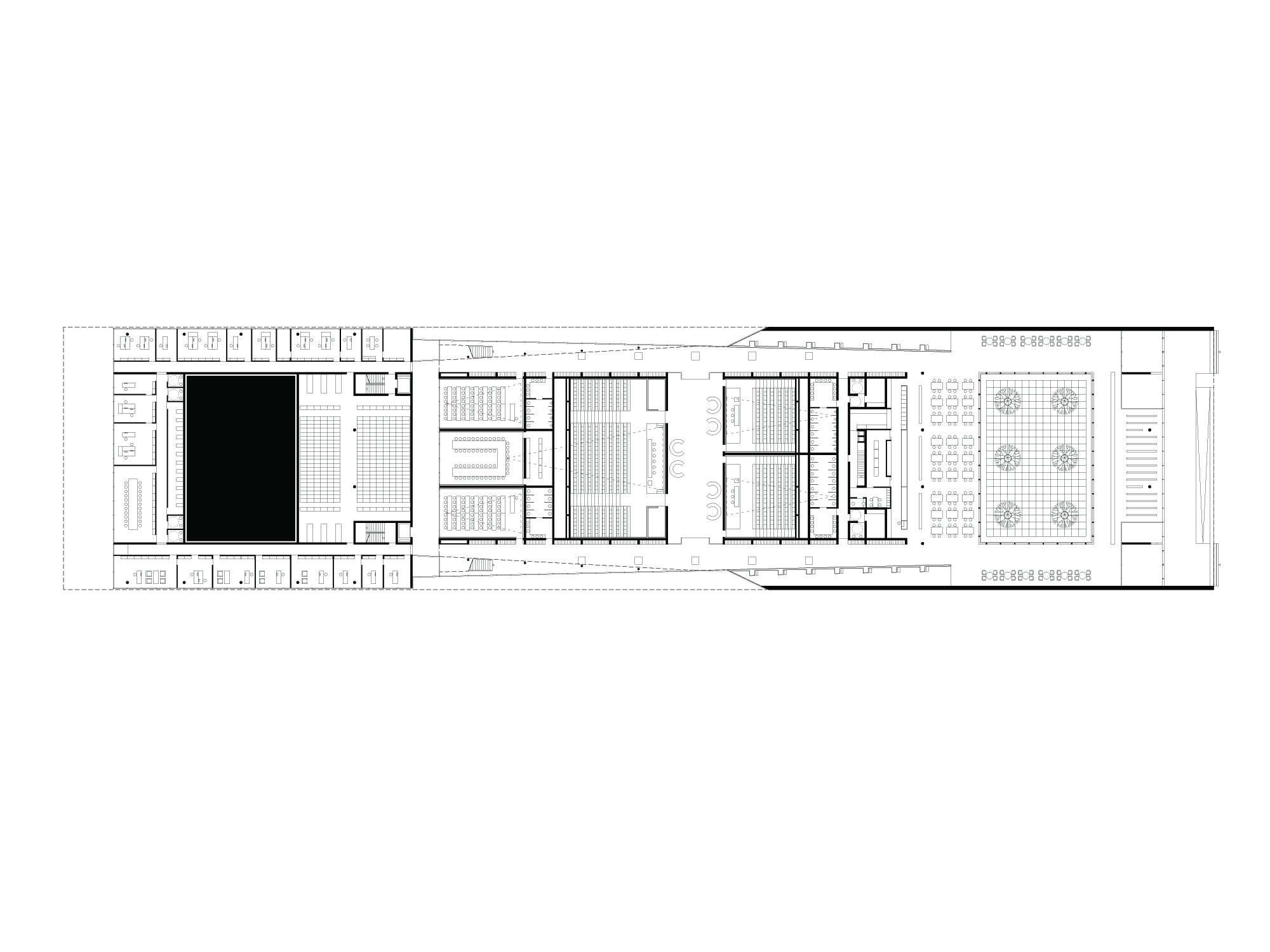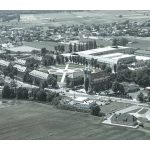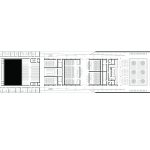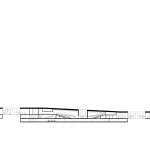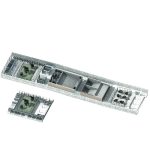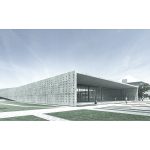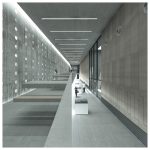NRC
Newton Research Center
location: Opole
project: 2011, competition entry, 3rd Prize
With its location, the new building “Newton” emphasizes the rhythm determined on the campus by the existing buildings, but also composes an internal courtyard and closes it with respect to the viewing axis. From the west, the building is aligned with a very clear line of development. This raised fragment of the facility is not so much an architectural culmination of the building as a highlighting of this corner of the whole campus.
The building proposes an introspective arrangement, creating its own inner world on the basis of two different atriums, relative to each other. The atrium in this zone is orderly and regular, with a paved area where you’ll find the summer café tables. The atrium located in the zone of controlled library access is a garden and can serve as a summer reading space.
The individual functional blocks are embedded in a common space; a space for communication, recreation, social meetings, exhibitions and, discussions. The basic functions of this facility (canteen, auditoriums and library) are located in the block which reaches up to uncover the part of the building dedicated to the administration and staff.
The method of moving around the building has an element of choice. The library, which is the culmination of form and the upper levels of the auditorium can be reached by gentle ramps provided with attractive spaces for working, reading and meetings. You can also choose the horizontal path (along the auditoriums), accompanied by the exhibitions.
The individual areas of the building are bonded to each other by identical floor, ceiling, perforated walls. This ensures the integrity of the multi-function building. The only formal differences are the different zoning of the atriums and wooden cladding separating the auditorium part – the heart of the building.
The façades reflect the introverted architectural concept. Full glazing, besides the atriums is found only in the administrative part, near the entrance and in the library, at the furthest end of the entire composition, connecting the building with extensive views. The bands of walls, climbing along with ramps are perforated with regularly spaced holes. The perforation was made in the lining of thin-walled reinforced concrete prefabricated elements made of tight, high quality concrete, hung on the support structure of the building.
architect:
HS99, Koszalin
project team:
gall podlaszewski, wojciech slupczynski, adam kulesza, jacek moczala
status:
concept design
Publications:
Wettbewerbe Aktuell 11/2011
more: smierzewski.com
