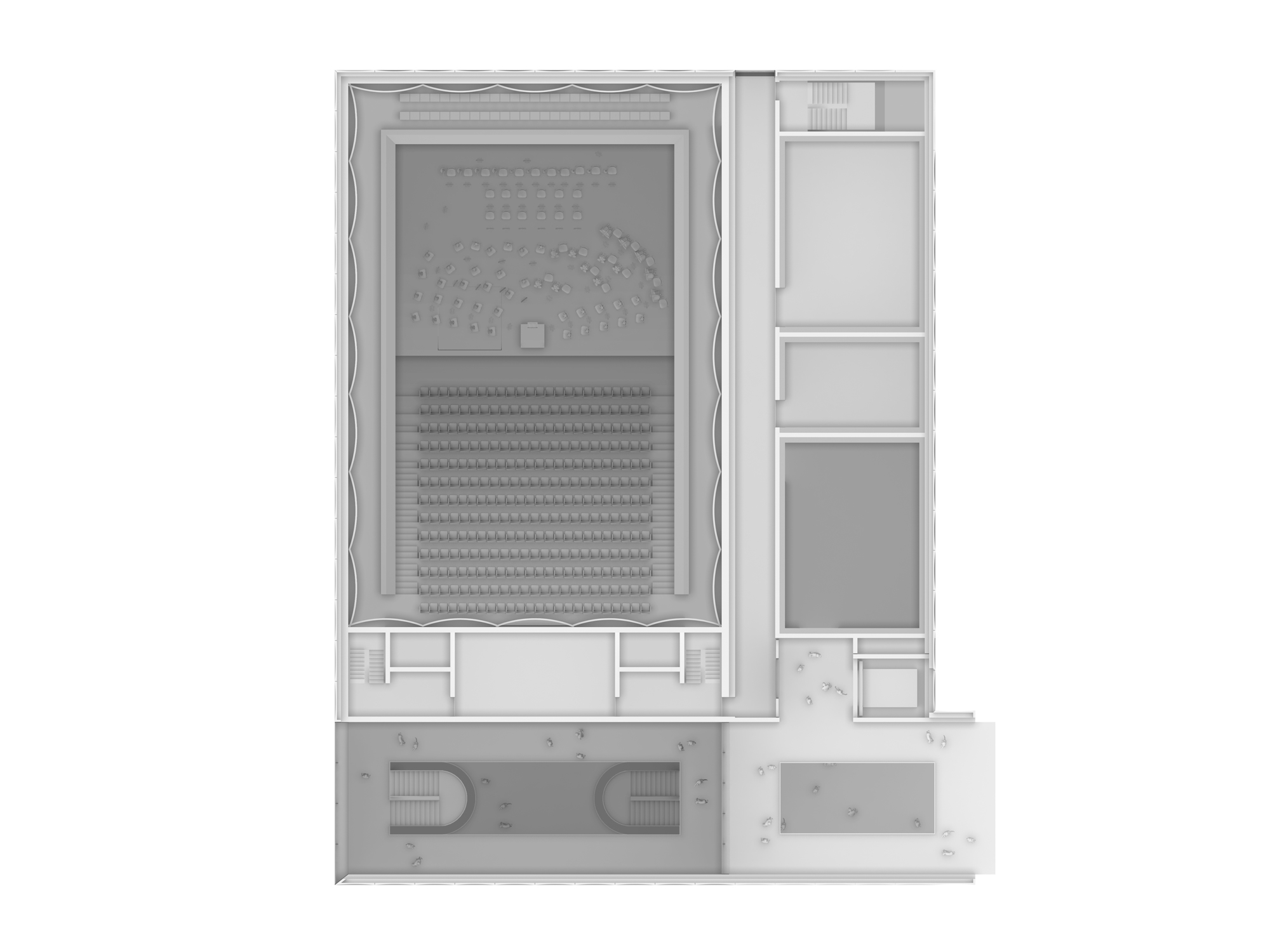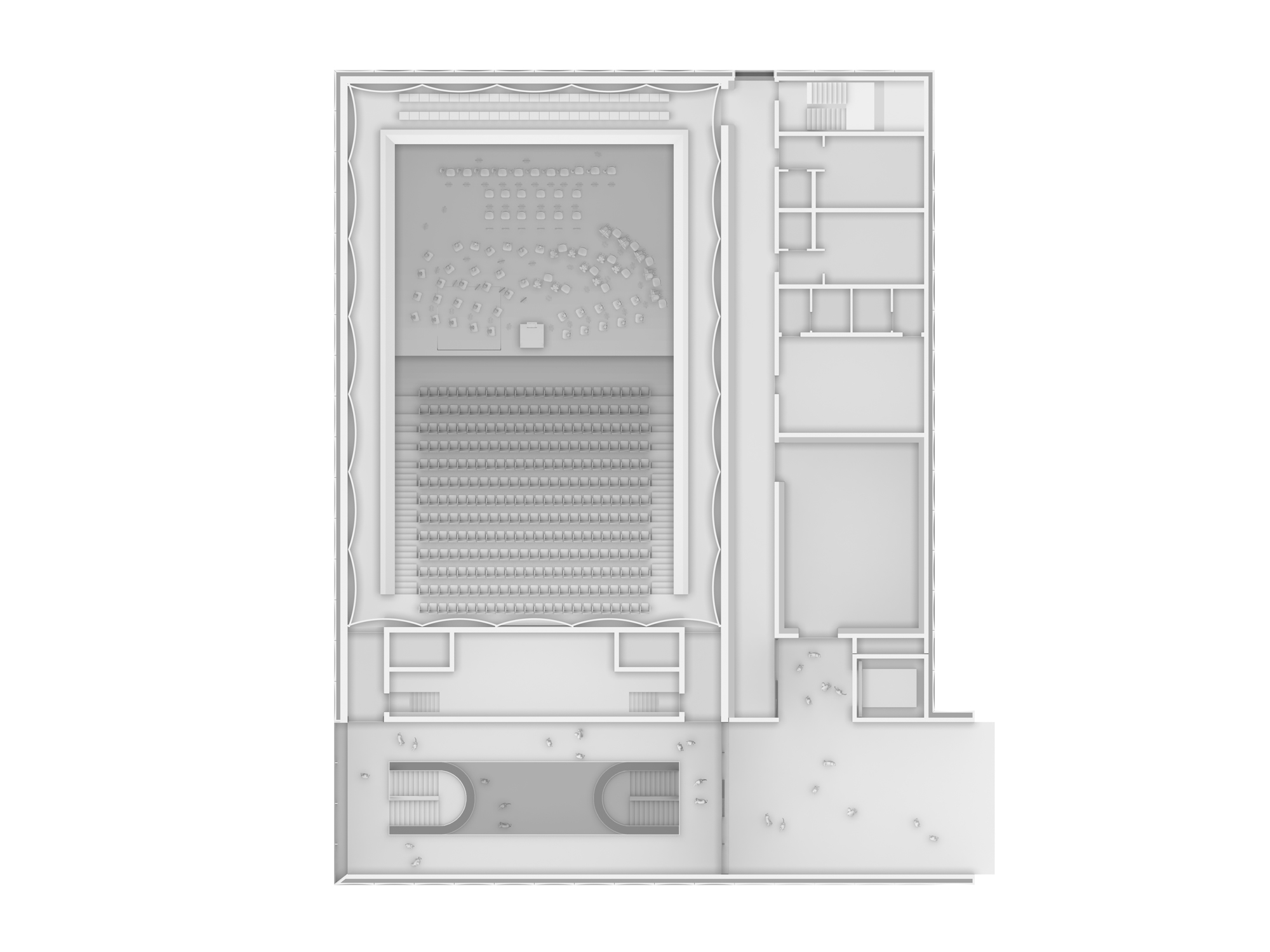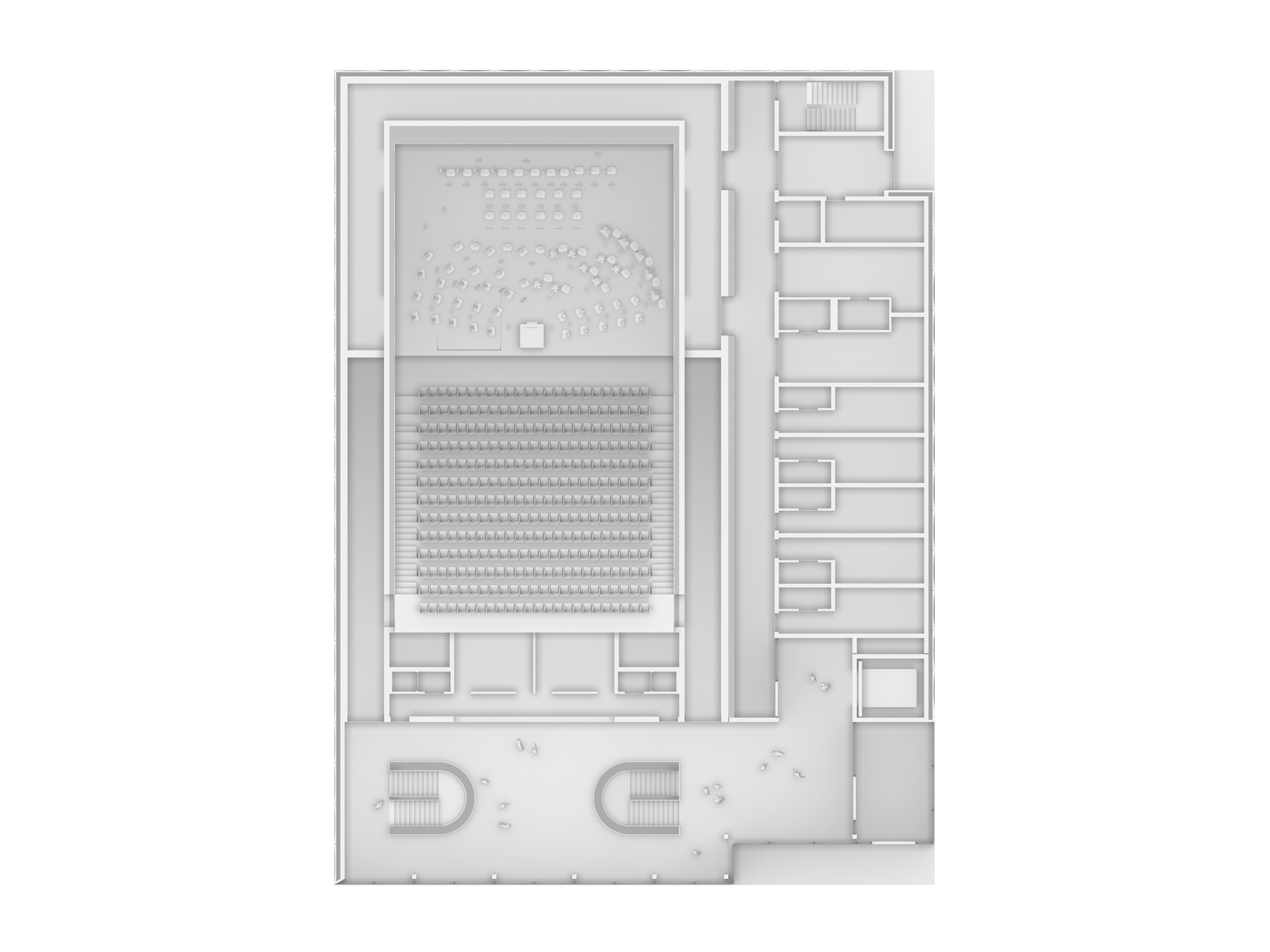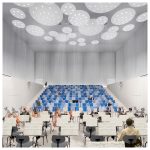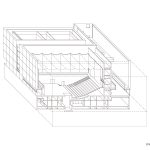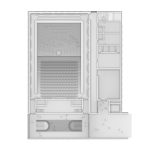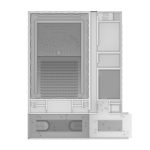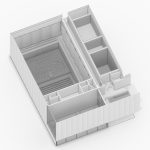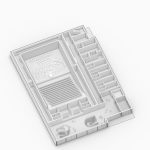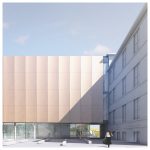Final Scheme for PSM (the Rybnik Music School’s Concert Hall).
The location of the new wing of the Music School in Rybnik, including a concert hall, emphasises the public, open character of the entire facility. The building, being set back from the street allowed for the creation of two diverse public spaces. The first is a public square opening onto the street and city; the second is an internal, enclosed schoolyard. The main entrance is located in an arcade which forms the space between the two zones.
The most important feature of the new building is the concert hall. A three-storey foyer separates the room from the square. Part of the foyer on the ground floor, a space visually communicated with the square, accessible from the arcade. It includes the reception area with a cloakroom and access to the lower seats of the concert hall.
The upper rows of the hall and the balconies are accessible from the first floor, which is also an exhibition gallery, also reachable from the existing school building. This part of the lobby, very much open to the lower foyer, is lit by a large window facing west. Through the window, the foyer space connects with the most characteristic building of Rybnik – the Basilica church of St. Anthony – the highest church in Upper Silesia, clearly connecting the building and its interior with Rybnik.
The façades were designed as ventilated, where the outer façade layer is made of reinforced concrete prefabricated elements made of stained concrete. Their concave shape inversely repeats the theme of precast elements used in the interior of the concert hall.
