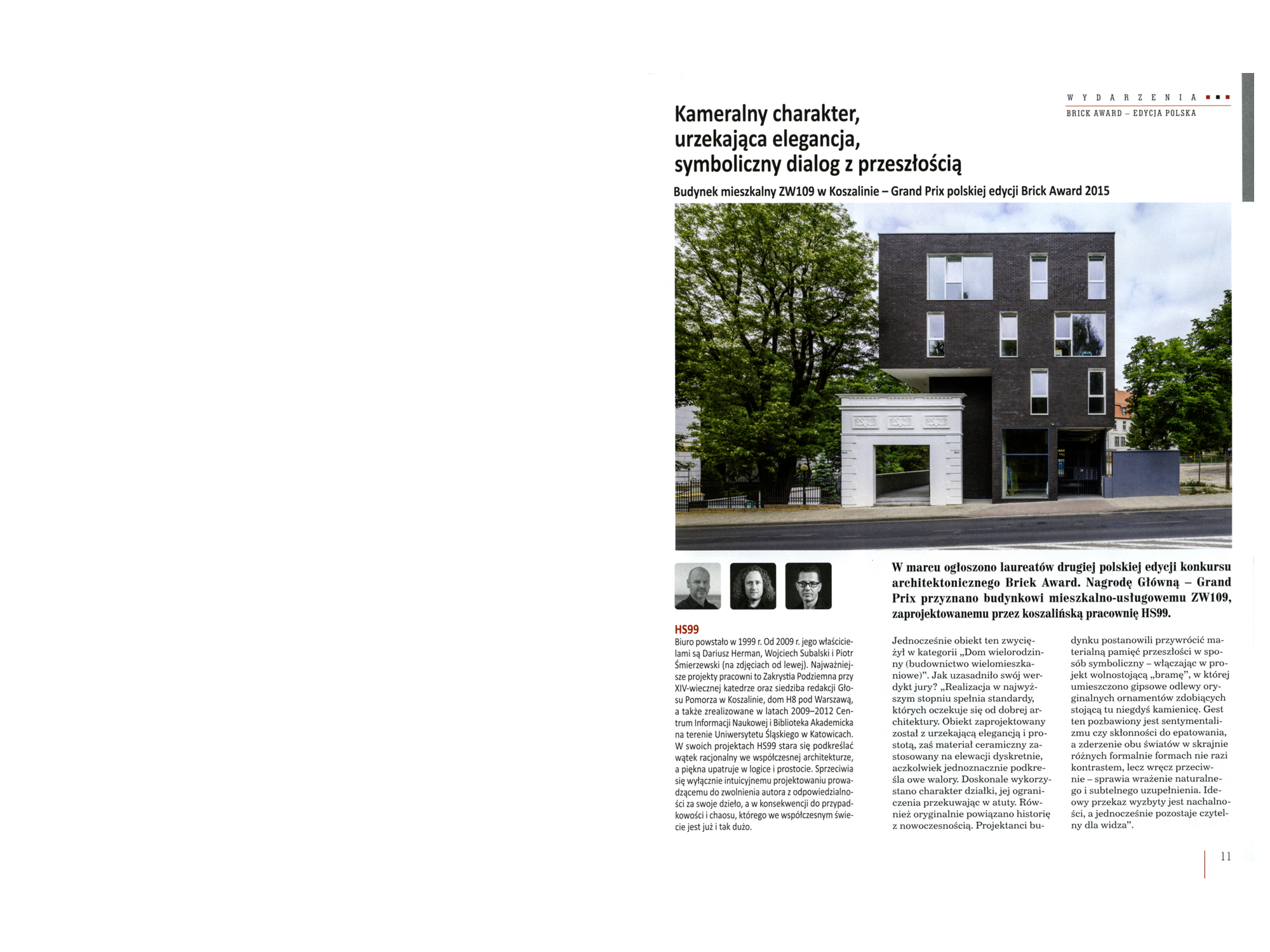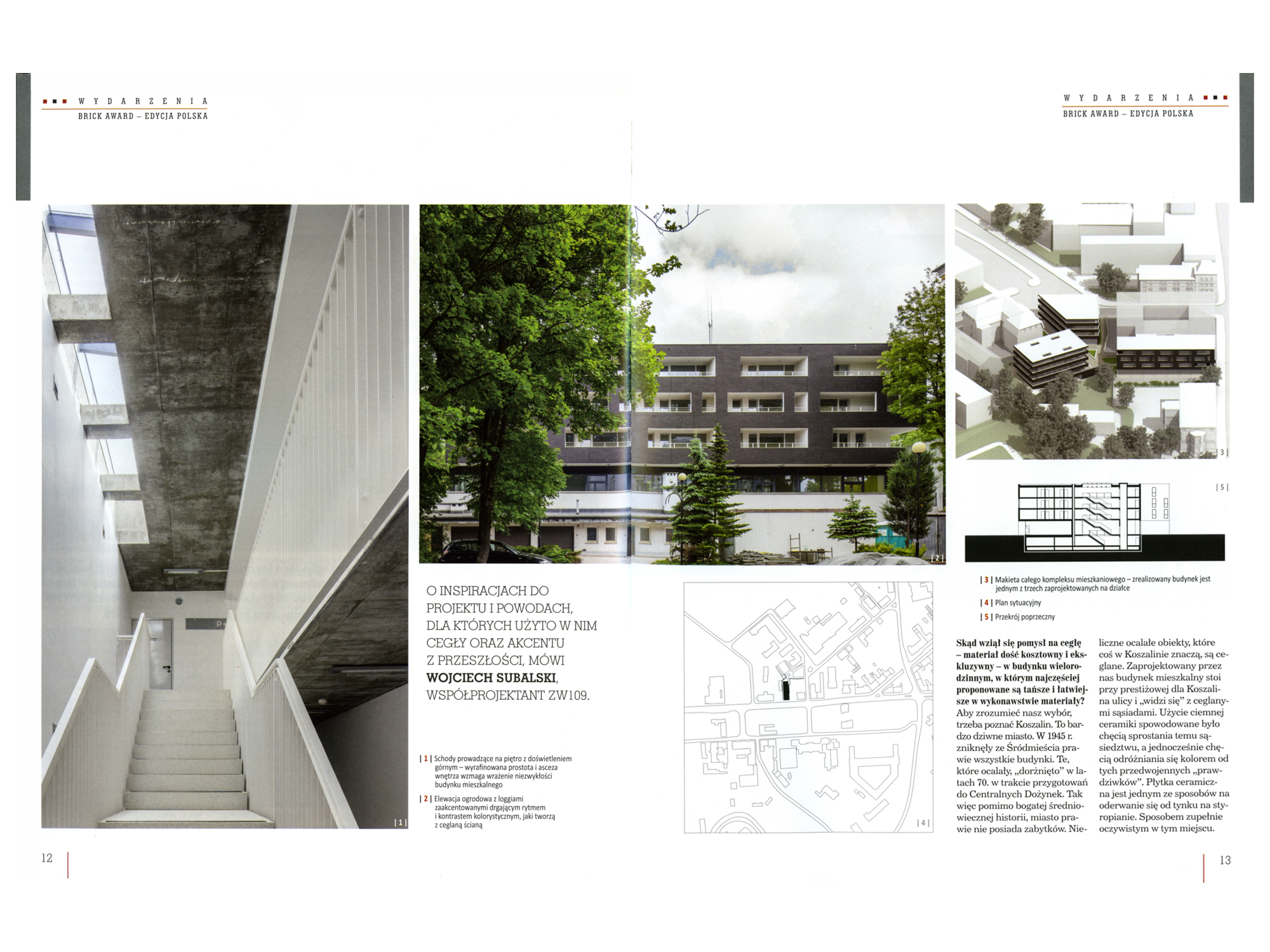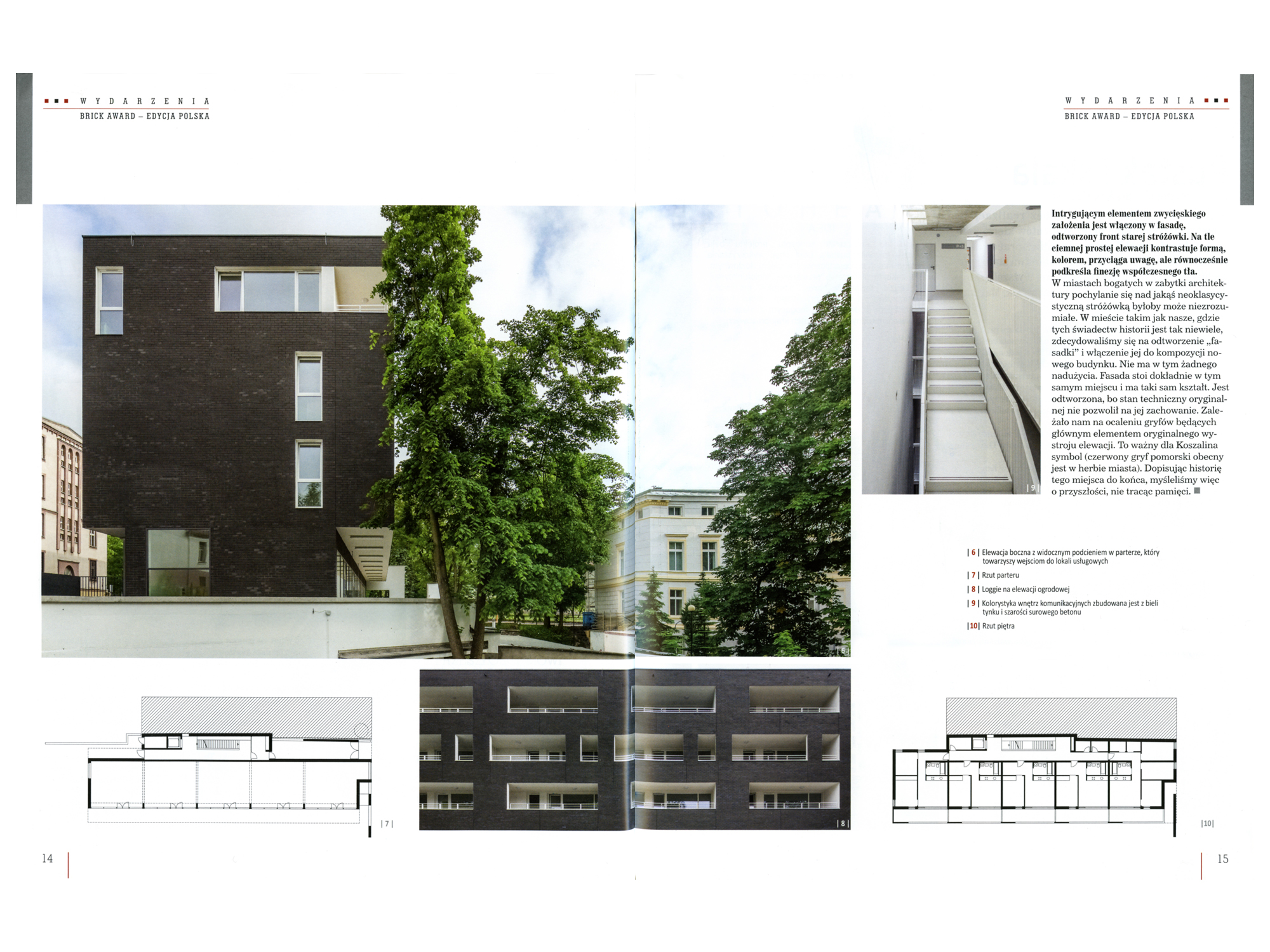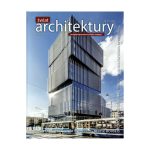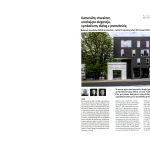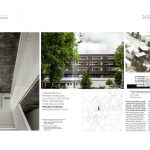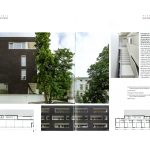ZW109 in “Swiat Architektury” 05/2015.
The relatively small building was designed as a one-bay structure with small one-sided flats on the west side and slightly larger flats from the south and north. The eastern wall, which will be further developed in the future, was temporarily insulated and painted in gray. Commercial units are located on the ground floor. They are not accessible from the main street, but from the internal pedestrian passage connecting the already erected object with the two buildings planned to be built at the back of the estate.
The distinctive facade of the old building was decided to be reconstructed on the basis of plaster casts of the original ornaments. It features as a “gateway” to the pedestrian passage. To contrast the facade of the main façade the gate was painted white. Particular attention was paid to the entrance area of the building. Two entrances were designed; one from Zwycięstwa Street and the second from the park. These entrances lead to a one-flight staircase lighted from the top, finished “in white”, as the gateway.
more about the project: here
